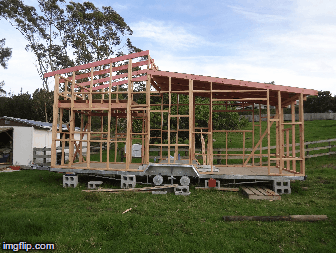Now that the windows were firmly in place, we fixed our cladding permanently. It looks like a simple job, but it took us days and days. Because our structure is transportable, we used screws to fix the cladding. Apparently, cheaper nails are used in conventional house builds.
With walls on and a five-day clear spell on the way, we were ready to climb to greater heights: the roof! On top of our ply ceiling, we screwed down roof purlins to hold the insulation and also to give us something to screw our roofing iron into.
Steff: The days were unseasonably dry, but icy. For many days, I was stationed up on the roof, passing things back and forth. I had a great time contemplating the view and watching the long winter shadows travelling across the site, and it was nice to be outside in the sun, but not getting burned. This part of the build was undoubtedly exhausting, especially as I was using strange and unknown balancing muscles. I also found myself seriously dehydrated by the end of the first day with the cold, dry wind. Four metres up in the air is not where you want to have balance and cognition issues, so I made sure to bring plenty of water for everyone for the rest of the roof days. In between the flurries of activity, my time on the roof was very peaceful.
Nancy: Being on the roof was by far the most terrifying part of the build for me. I'm not typically afraid of heights, but once the iron was in place, there was nothing to hold onto if one were to lose one's balance. I didn't like climbing the ladder to the roof, I didn't like leaning over the edge to fasten the iron in place with our roofing screws, and I especially didn't like trying to get back down again. The weather was lovely, and there were a few moments when I was far enough from the roof edges that I appreciated the tranquility and quiet (you couldn't hear anyone or anything down below from the rooftop). For the most part, though, I spent those five days tense and cranky, and with a heightened sense of self-preservation.
 |
| View from the top. |
 |
| Layers, right to left: ceiling insulation, building paper, iron to top the roof sandwich. |
 |
| First roof, positioned and screwed down |
 |
| A frosty start to day three |
 |
| Steff positions the insulation |
 |
| David stays safely on the ground. Note: aforementioned APRON flashing. |
 |
| As the sun dipped behind these casuarina trees, it became intolerably cold. We had to stop what we were doing immediately before we lost our heads and our dexterity to the chill. |
 |
| The team hard at work |
 |
| David doesn't like ladders either |
 |
| The roof needed to be swept to remove any shrapnel that may have burst forth from the iron while it was being screwed down. Barge flashings are now in place |
We brought our builder friend back in to teach us how to put the first roof in place, and he left us to our own devices to complete the project. Due to a fear-induced measurement miscalculation and cumulative error, our second roof is now on very slightly askew. Our friend, when he came back to check it for us, described it as "a bit on the piss, but watertight".
Watertight. After months of battling the elements, tarpaulins blowing rampant in winter storms, waiting on overdue windows, and watching as torrents of water streamed onto months of hard work, we were enclosed and dry. This was a major achievement for us, and cleanly closed a chapter of the build.
From now almost until the end, we'll be inside.
The Quest Quotient by Nancy Howie and Steff Werman is licensed under a Creative Commons Attribution-NonCommercial-NoDerivs 3.0 Unported License.
Based on a work at thequestquotient2011.blogspot.com.







































